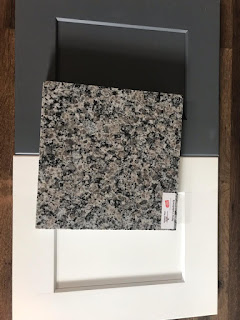Power Install & Kitchens and Bathrooms
Power:
There is a growing trend for folks to live off-grid. People make the conscious decision to organize their life around limiting their carbon footprint through a variety of channels. We are not currently entertaining any of those conventions when it comes to power and electricity. There is a $500.00 commitment fee or application fee to Lake County Power. This starts the process of your lot by keeping with the theme of any element of new home construction starts with stroking a check! The power company requires an easement so they have the ability and legal authority to dig up the earth and place the power line on your property. I met a very nice LCP employee who folks live on Murphy Lake. He marked 5 MORE trees that needed to be cut down. The landing pad for the power needs to be at minimum of 200 feet from the house structure. The cost to run the power into the property from the powerline at the far end of the property is approximately $1200.00. I asked about the first 200 feet being free, and he stated that, that particular incentive hasn't been around since the '80's. You can always ask, right?
Design and Material
Kelly has assumed a full-time position as the chief architect in this process. I would estimate that time on task at this point of the build she has logged in over 200 hours. We asked for a few budget items that we were very interested in exploring. We asked for a bid for the geothermal heating and cooling, which came in around 20K. We also explored adding a room above the garage. The final decision was to put a hold on the geothermal heating and cooling and go with the added square footage.
To provide some perspective I thought I would include some samples for the kitchen and bathrooms. Here is the tile and flooring for shower & countertop to vanity.
The cabinets are an interesting topic. I gravitated to a more simplistic style with a border and that's it. Kelly liked some relief to the design with more contours. The budgeted items didn't offer a model or style version that fit what the other one wanted. The style that Kelly wanted didn't come in the color scheme she wanted, so at the end of the day, we went with the basic border with white color.
The flooring choices we not as simple as I had hoped. You have obviously tremendous choices when it come to floor coverings. After all the discussion we filtered our choices down to two options. One was a snap together vinyl plank floor which leaves a smooth surface, but looks as though there is a space between the boards resembling that of a hardwood floor. If one of those boards gets damaged, you have to replace entire sections of floor. The second option was a glue down vinyl plank flooring. Its water proof and scratch resistant, and if it magically gets damaged, you only have one plank to replace, and not entire sections. Given my track record of destructive capabilities, we went with option #2.
Thursday we meet with Billman's construction team to finalize our budget, design plans and I am sure everything else. The meeting is scheduled for 3 hours. I promise to keep you posted!





Comments
Post a Comment